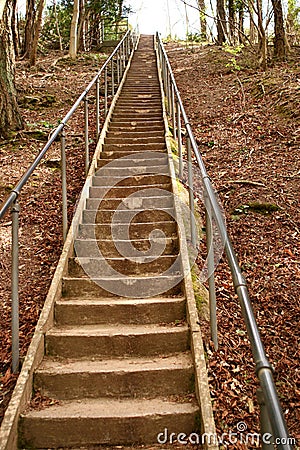Archived-1
Persona non grata
- Joined
- Apr 14, 2007
- Messages
- 7,570
- Reaction score
- 8,590
- Points
- 113
- My Location
- uk
You could have an attic room in there!I cant believe how big it is

Wait till the 1.8m goes up. If it goes up......I cant believe how big it is
Wait till the 1.8m goes up. If it goes up......
Unlike members of this forum. ;)the pole is just sat waiting patiently
Unlike members of this forum. ;)
the pole is just sat waiting patiently
Unlike members of this forum. ;)

Hey Martin, a quick question - did you need planning permission for the summer house or does it count as "shed"?
Martin, one question that is puzzling me. Original plan was for flat roof, why the change?
( and the possible need to move the 1.2m dish )



Closer and closer still! When does the rabbit pop out!Just for eye candy Brian, with having the large window at the front not much loglap would be seen with a flat roof, doing it like this will allow me to put more loglap into it, also it will be a nice feature looking up from the inside, 1.2 was never staying there permanently, its only there to free up the old post for testing the 1.8,
I've just checked and the 1.2 can stay there until 1.8 goes up once the roof is installed I will only be able to get to around 15W with the 1.2 but that's fine for a few weeks,
pictures taken at 30W 7W 1W
View attachment 77024 View attachment 77025 View attachment 77026
 ,
, ,
,
That´s what happens when you let the wife go to Ikea on her own!I need to stain the roof trusses now before I install the roof, like I say I am making a feature of the trusses, in between the trusses will be light oak and the trusses will be dark oak, it will save lots of cutting in if I do it now,
Not the same as below but similar is the look I am after in the roof,
View attachment 77029
I need to stain the roof trusses now before I install the roof, like I say I am making a feature of the trusses, in between the trusses will be light oak and the trusses will be dark oak, it will save lots of cutting in if I do it now






